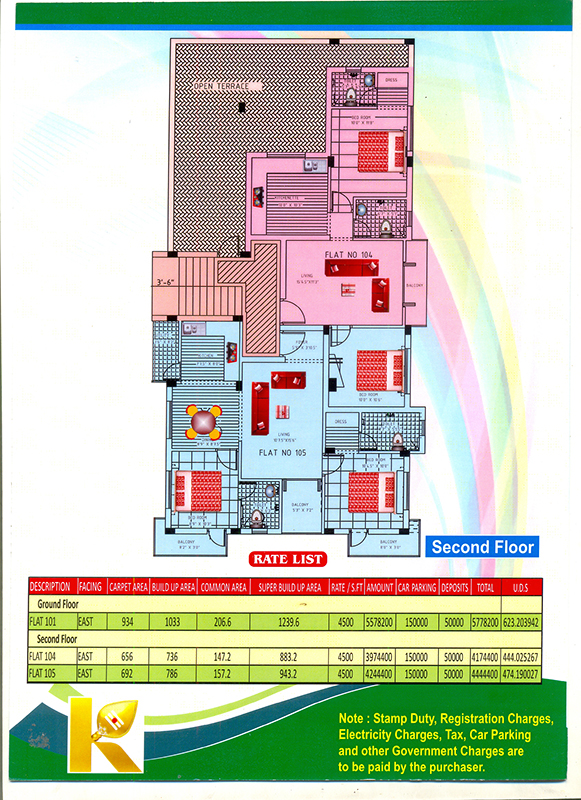Completed Project - Amulyam

Project Elevation
Structure
R.C.C. Framed Structure
9" THK Brick wall for external walls and 4.5" for Internal Partitions
Solid wall Masonry using Bricks of Good Quality
Roof height will be 10'HT from FFL to top of the Roof Slab
Structural Design done by Archtiect
Tiling Works
2' X 2' Vitrified Tiles[Rs 40/ sq feet]
Skirting of 3" height all around the walls
Granite counter with stainless steel sink in the kitchen
Glazed tiles upto 7' height in toilets, Anti skid flooring tiles for the toilet flooring
3' Height glazed tile cladding above the kitchen counter
Fittings and Fixtures - Plumbing
CPVC Pipes of Good Quality for the Plumbilng Lines
PVC Pipe of same quality for the Sanitary Work
Fittings like wall Mixers, Health facet, Shower, Taps etc., of Metro
Closets, Wash basins fixtures of Metro or Parryware
Separate Hot and Cold water lines for all Toilets
Electrical
Concealed Copper wiring in PVC Conduits.(Finolex)
Metal box for the switches will be Litaski
Modular Plate switches of Litaski
MCB systems for the Entire Electrical Circuits
Painting
Tractor Emulsion (Asian) for Internal walls with two coats of putti, one coat of primer and two coats of emulsion
ACE / APEX paint for Exterior walls
Enamel paint for the Grillwork, Railings and Steel works
Sheenlac polish for the entrance teak wood door
Wood Work
Teak wood for the Main door
First quality teak wood for other frames and windows
Flush skin doors for the other rooms
Water proof wooden door
Steel Work
Architect Designed M.S.Railings for the Staircase and Balcony Railings
12 MM Hexagonal rods at 4" C/C as safety grills for windows
Other
Concrete loft and cuddappa slabs cupboards will be provided one in each Bedroom and Kitchen
One bore well will be provided
12000 Liter capacity sump will be provided
10000 Liter capacity septic tank will be provided
Site Address
No. 46, Kavimani Nagar,
S. Kolattur, 40 Ft Main Road,
s. Kolattur, Chennai - 117.




